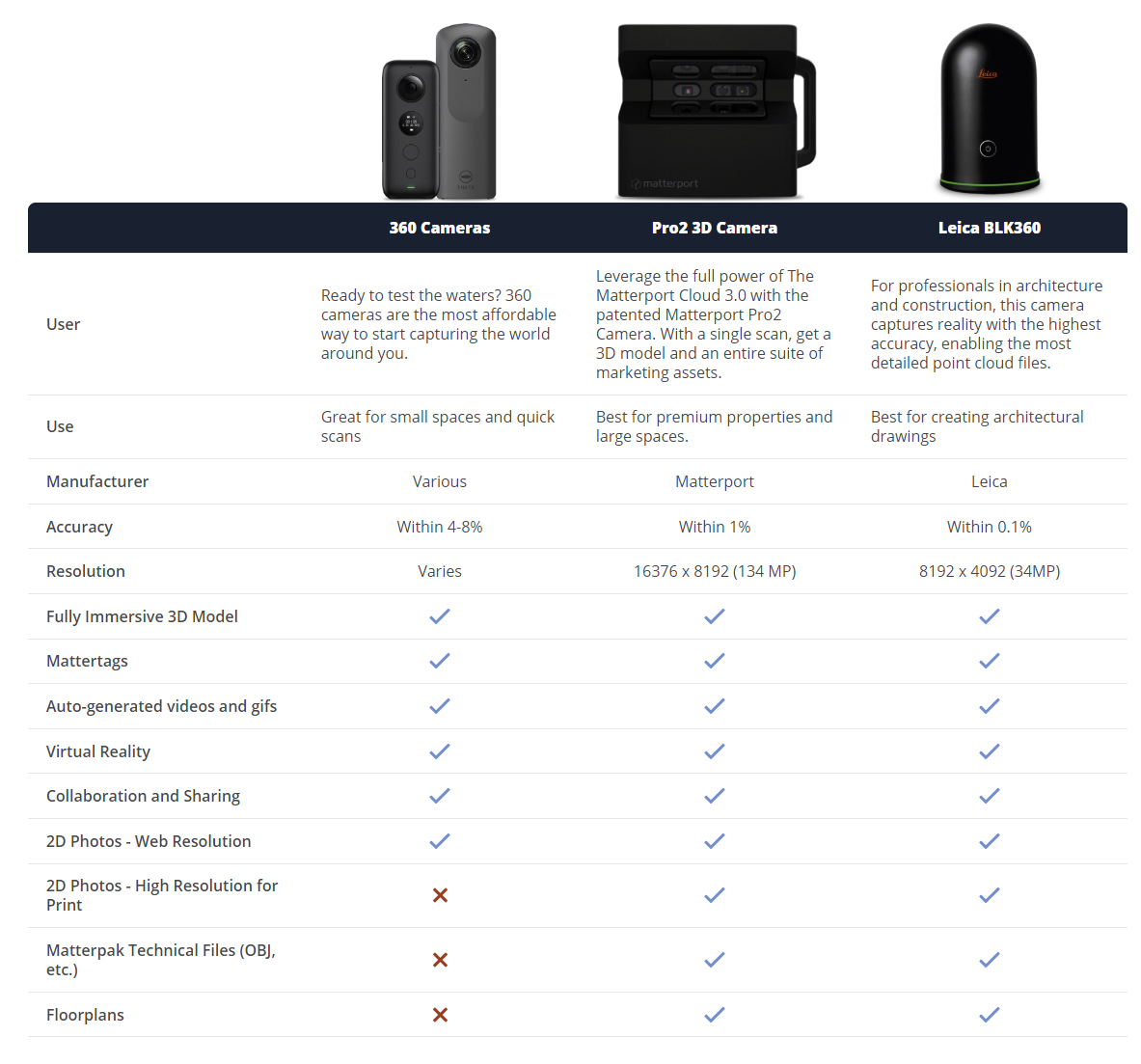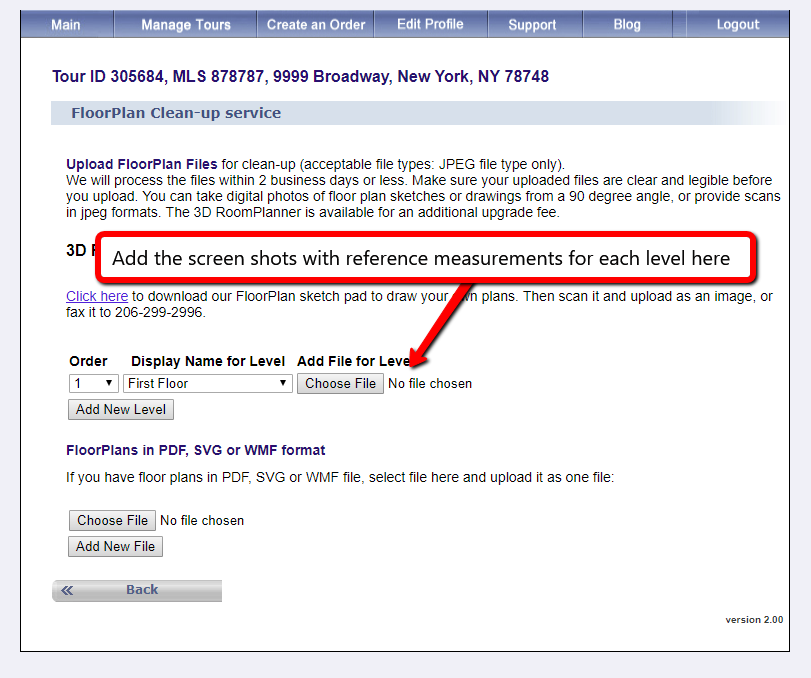Matterport added 360 camera support to their platform, but floor plans are absent. We can fix that and add a floor plan to ANY Matterport scan.
The good news is Matterport, with their support of 360 camera scanning, has dropped the cost of getting a 3D walkthrough and scan by a factor of 10. The Theta V camera and Insta360 One X are less than $400 on Amazon, vs the cost of the Pro camera which is around $3300 currently. The Theta Z1 support is coming. The bad news for some users is you can't get a floor plan out of a 360 scan from Matterport. They do not offer that as an option as you see in the table below from their website. However, FloorPlanOnline can still make a floor plan, and of course it includes our 3D model and Space Planner too!

Through our system, we can still use the 360 camera scan to create the floor plan. While it is not as clear or accurate as a Matterport Pro camera, it is still a source we can use to create a floor plan, and with a few reference measurements, we can get it pretty accurate, within 2-3% of reality.
Here is the process.
1. Do the Matterport scan. Through our tests, you can do 2500 sq ft in about 15 minutes.
2. Using a laser measuring device, take a few reference measurements for each level. Use the longest walls as possible so our scaling process minimizes errors. Then take a screen shot of the Matterport scan with a close up of the section where you took the reference measurement, like you see in the example below.
.png)
- Customers - use the web uploader as part of the tour creation process to upload the screen shot and in the comments just tell us to draw the floor plan from Matterport.
- Service Providers - upload with the photos and tell us to draw from Matterport.
In each case, if your Matterport account is set up properly as part of the master FloorPlanOnline Matterport account (see more below under PRO), then we will draw the floor plan once we get the screen shot and the Matterport scan has completed processing.
3. Our Production folks will take the Matterport scan and your reference measurements to build the floor plan in the FloorPlanOnline system. Once complete you will have a complete and editable plan, including:
- 2D floor plan images - one and multiple pages
- 2D FloorPlan with Photo Hotspots
- 3D model
- 3D Space planner'
The plan will be a visual on the tour, and the buyer (and seller) can claim the home and get a copy of it put into their private HomeDiary account, compliments of you. If you are a HomeDiary PRO user, you get sponsorship on the HomeDiary for anyone that first accepts your invitation to sign up, so when they claim the home, it is put into their sponsored account.
4. HomeDiary PRO Subscribers. If you are a PRO subscriber, we can simplify the process of you using your camera for scanning and save you some money as well. We are working on an enterprise agreement with Matterport, and if we put your Matterport account under our account, you will not have to pay any monthly fee to Matterport and we will automatically draw the floor plan for you once we get that reference measurement screen shot. The floor plan clean up fee will be a bit more to cover the cost of the Matterport scan fee, but all you need to do is create the scan and then upload the screen shots with the reference measurements in the FloorPlan Clean up section.
Please contact customer care to configure your account properly and get a quick training on how to upload the screen shots.

